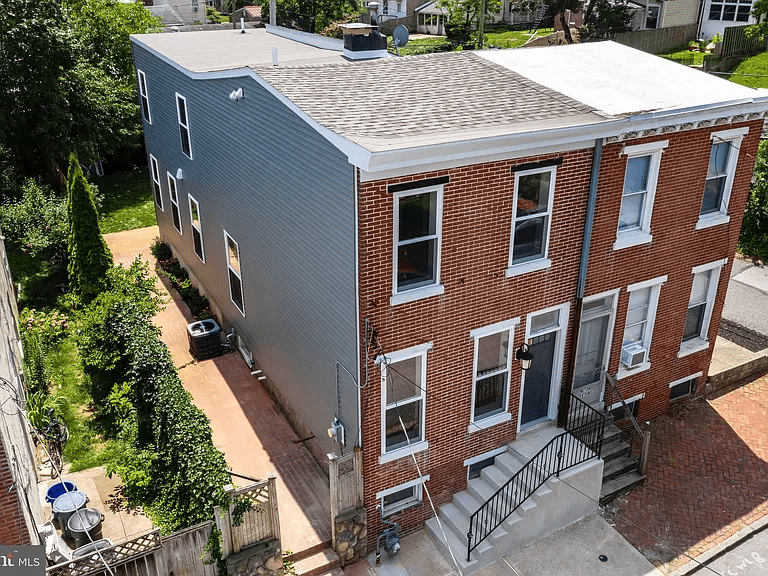The project represents a full rehabilitation of an existing 1700 SF two story twin townhouse built in the 1960s in West Chester, PA. CCAA provided architectural design, construction drawings and permitting for the project. 1100 SF of existing space sustained a full renovation. 600SF of an existing addition, added to the rear of the property during the 1980s, were dismantled and replaced with new construction. CCAA aimed to preserve as much of the existing fabric as possible, while giving the property a totally new look and meeting the requirements of the current residential construction codes. The selective demolition, along with designing a buildable 2 hour rated wood party wall sitting on the top of existing foundation wall and footing were challenging. The project was completed on time and budget.



